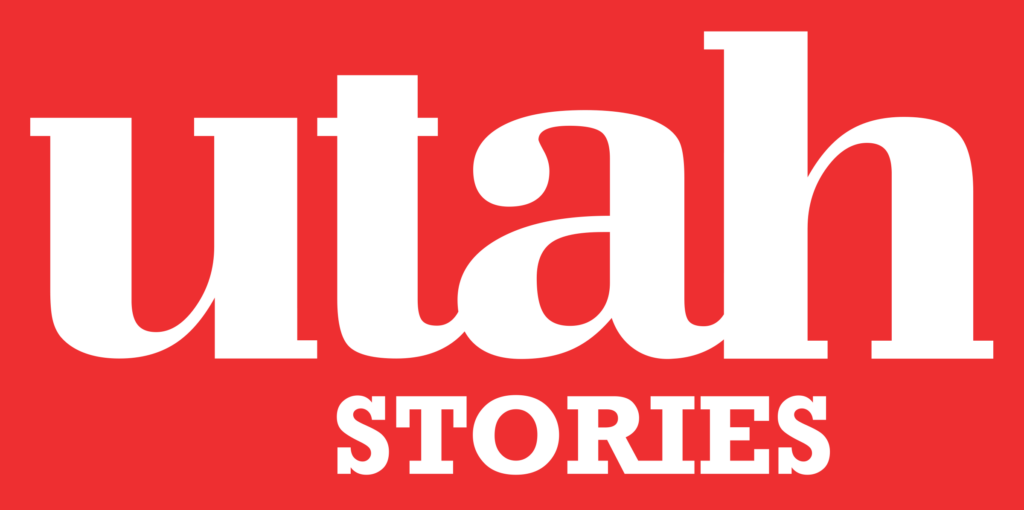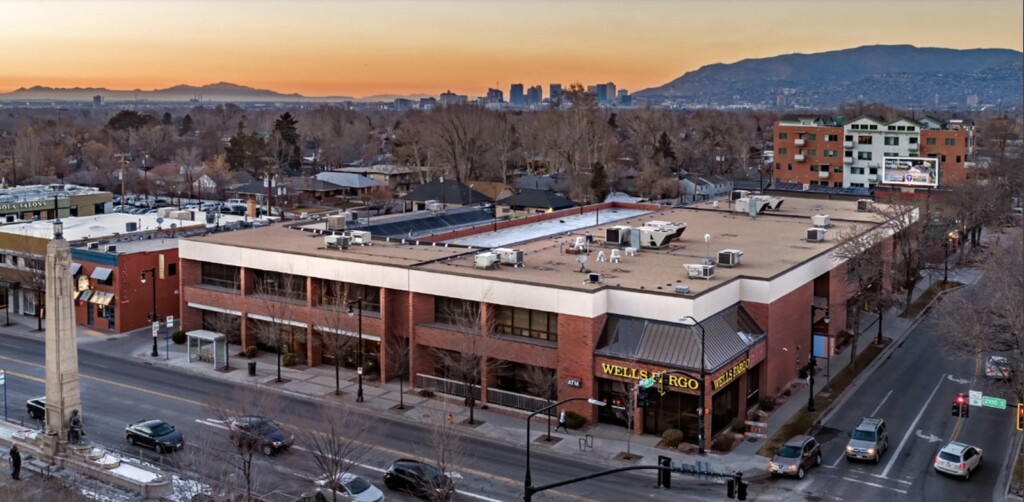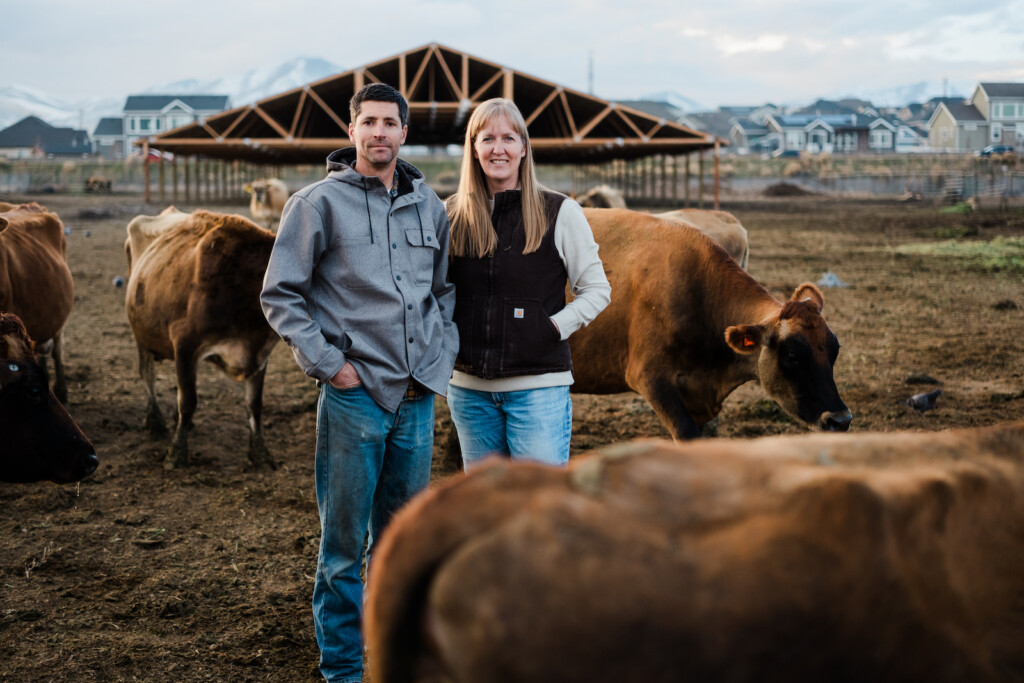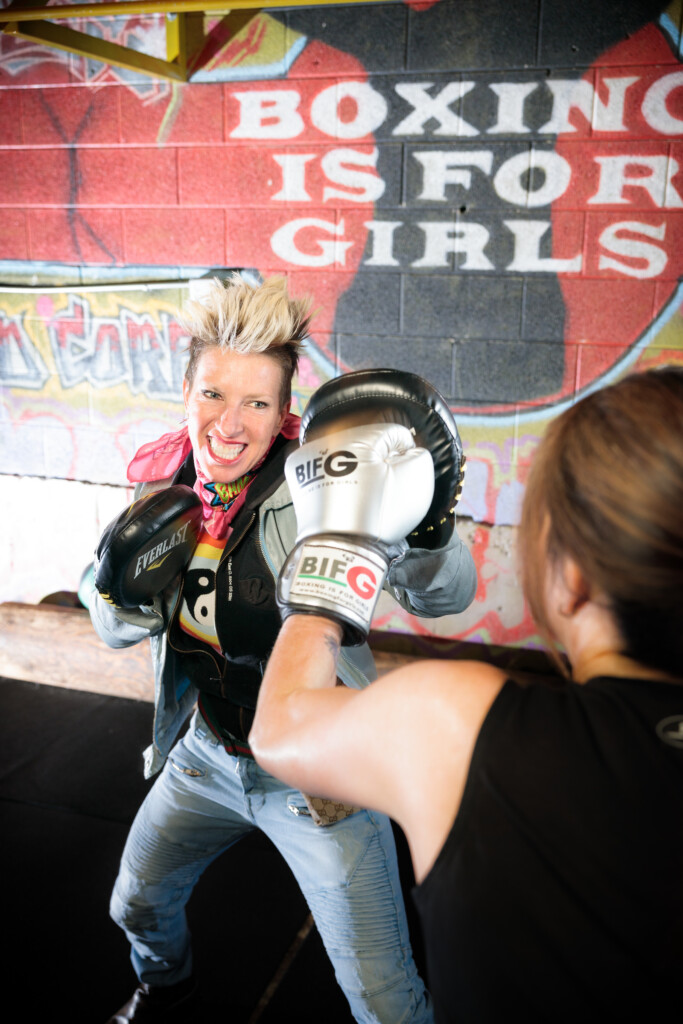This once quaint neighborhood could soon compete with Salt Lake City’s downtown for sun-blocking skyscrapers packed with high-density housing.
In January 2023, Build Salt Lake reported that Harbor Bay Ventures had plans to redevelop the old Wells Fargo site at 1095 East 2100 South into a massive residential project that could reach 305 feet in height if a zoning change to the community’s 2005 master plan gets approval.
The 1.2-acre parcel represents the heart of old Sugar House, an eclectic haven at risk of vanishing altogether as properties change hands and developers usher in dramatic changes.
Current business district zoning along 21st South caps building heights at 105 feet, also specifying active uses at ground floor level.
Illinois-based Harbor Bay Ventures teamed with the private equity Bascom Group out of Irvine, California for this project that aims to bring the first mass timber residential building to the Salt Lake City area.
Building Salt Lake described mass timber as posts, beams, and panels made of factory-pressed wood. The material reportedly performs well in seismic events and can be more cost effective than concrete and steel.
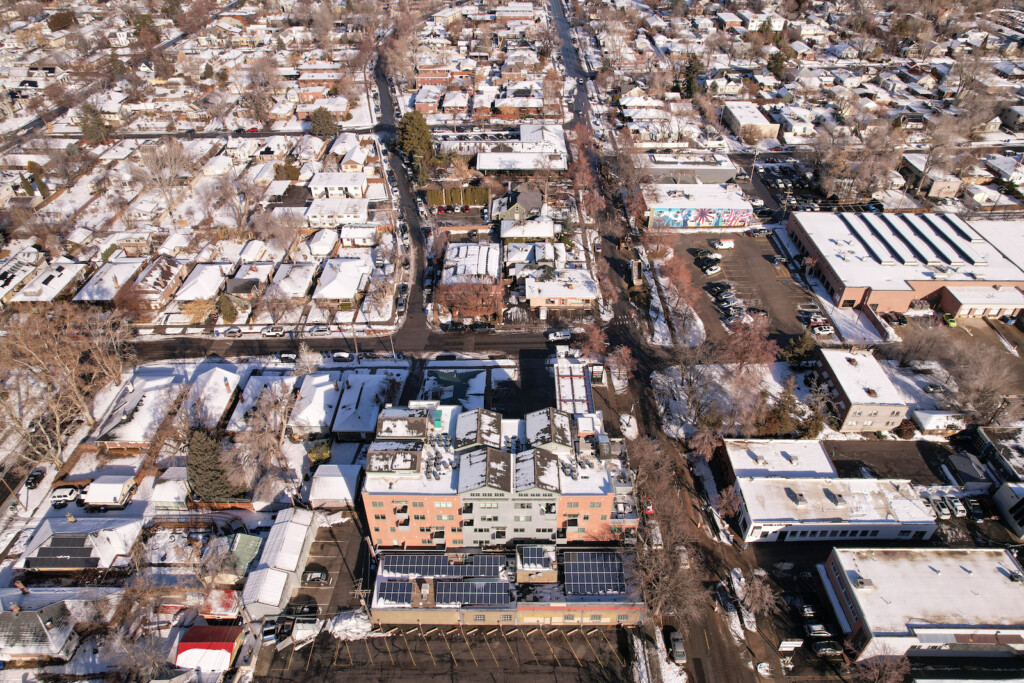
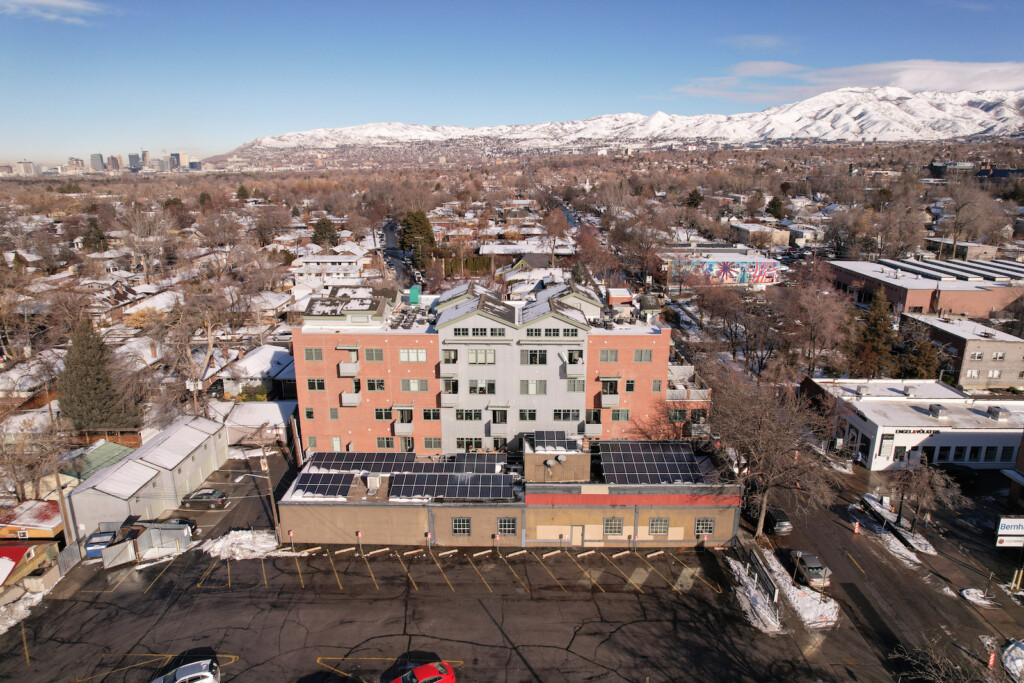
Too Much Shade?
Kelly Hannah purchased his Sugar House property at 1988 South 1100 East in 2011 after carefully scrutinizing the community’s master plan.
But now he fears that if the pending sustainability zone gets approved, his business — less than 200 feet north of the proposed project — will “literally be in the shadow of this building.”
As a licensed drone operator, Hannah took two photos in mid-January of the site to compare the 105-foot height to 305 feet.
Hannah, owner of Eightline Real Estate, also shared his concerns in writing to city officials.
“While there are a host of reasons this proposed amendment should be denied, my core concern is that the developer is effectively asking for a spot approval zoning exemption,” Hannah said. That, he warned, “would create a disastrous precedent for the future growth and development of Salt Lake City, in whole.”
Deja Vu?
Some small business owners in Sugar House vividly remember the razing of old and historic buildings on the south side of 21st Street to make way for a new mixed-use development.
Financial challenges caused that plan to stall for four years after long-existing structures had been demolished, and the vacant lot acquired the nickname of “Sugar Hole.”
Resources finally came together by 2011 to commence construction of The Vue, a massive seven-story apartment building with ground floor shops, restaurants and a parking garage underneath.
But photographer Laurie Bray fears the proposed Wells Fargo development will impact her business at 1066 East 21st South even more directly than the one across the street.
“The project is way too tall for the area,” Bray said. “Some posts on social media are in favor of it, saying it will bring more customers to local businesses. But people that live in all the apartments are really not frequenting local businesses anyway.”
Bray said she’s seen 15 restaurants come and go on her own block since 2014, even as apartments sprouted in the space where Granite Furniture formerly stood.
“Just because you build it doesn’t mean they will come,” Bray said.
Oversized ambitions?
In support of the project, the law firm of Snell & Wilmer wrote a 24-page petition to Salt Lake City’s Planning Commission last November listing the project’s potential benefits.
“Salt Lake City is experiencing a housing crisis that demands a bold response,” the letter said. “The proposed zoning map amendment will permit the development of a unique mass timber mixed-use project that is focused on sustainability. Mass timber has become recognized as a central building material in a global effort to reduce Greenhouse Gas Emissions within the built environment.”
The letter also touted its proximity to existing neighborhood services, arguing that increased population density would encourage “utilization of public transit, cycling, walking and carpooling within this portion of the city.”
What’s next
The public comment period for the proposed zoning change — which would apply only to this particular 1.2-acre parcel — opened December 26, 2023, and are still on going. The developer presented an overview of the project to the Sugar House Community Council on Jan. 31. You can find the form to submit comments here.
Next in the process: the Salt Lake City Planning Commission will hold a public hearing for additional comments, and will then make a recommendation to the Salt Lake City Council, which is responsible for making the final decision to accept or reject the requested sustainability zone for this 1.2-acre parcel.
