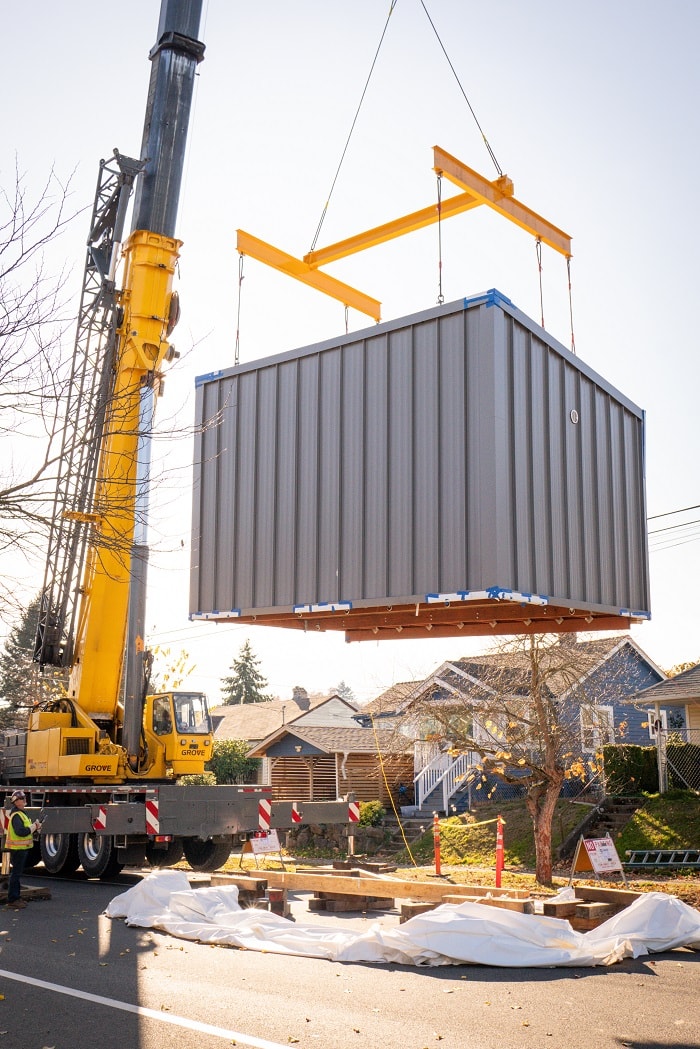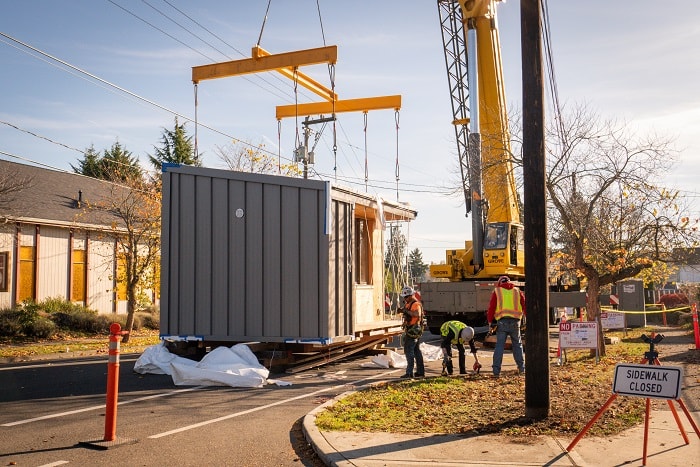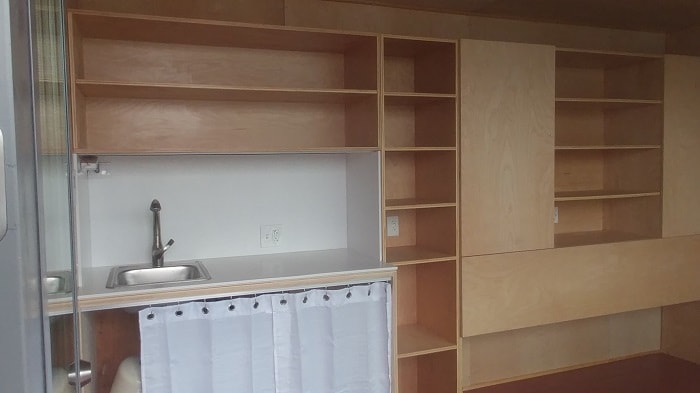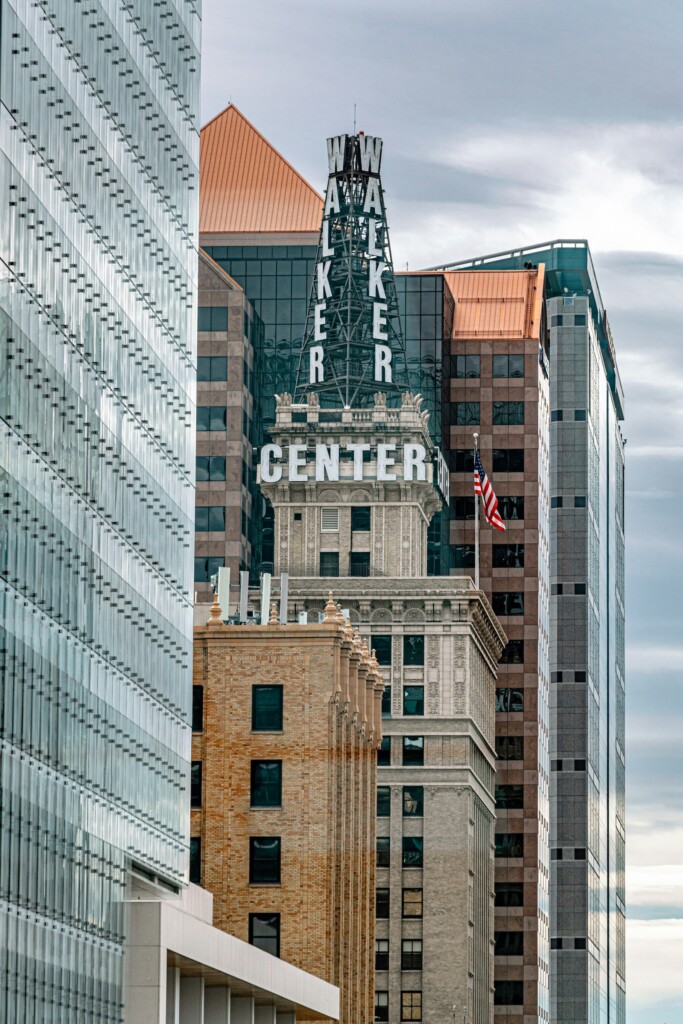
On a brisk fall day in October, employees of Architectural Nexus in Salt Lake City gathered for a farewell party. They were not bidding goodbye and good luck to a coworker, but to the tiny house in their parking lot, a house they had designed and built together over the past year that would now be shipped to Seattle, placed on the property of a “host home”, and become a residence for a person experiencing homelessness.
The home is part of the Block Project, launched in 2017 by Seattle-based Block Architecture, that has so far placed eight other small homes on host properties. There are a multitude of goals embodied in the modest, modern 125 square foot house, according to Architectural Nexus’ President Kenner Kingston.

“As architects, we are naturally one step removed from the results of our work. We work with contractors to complete our vision,” Kingston said. “A few years ago, we were looking for ways we could create meaningful experiences for the firm, and I remembered this presentation I saw from Block in Seattle. I thought, if we could build this house and ship it to Seattle, we would be helping to solve homelessness there, and also gain an improved understanding of our craft, and a greater appreciation for what contractors do. We could improve our mastery, which is all part of being the purpose-led organization we want to be.”
Jeff Tuft, an associate architect and leader of the Nexus Builds program, said the undertaking was also about building connections. “The hope is whoever moves into this house will start to build connections with a neighborhood and with other people so they can build themselves up and get back on their feet,” said Tuft. “We also built a lot of connections with each other and with another firm outside our region. I can’t think of anything that would have pulled so many of us closer together than this.”

The house is designed for living “off-the-grid” and conformed to principles outlined by the International Living Future Institute (ILFI), a design organization that promotes renewability and extremely low-impact building. The firm’s Sacramento office is a renovated building in the city’s historic district and is the first certified Living Building in California, and one of only 19 in the world.
Among other things, certified living buildings must generate more power on site than they consume, collect and treat their own water and utilize sustainable and renewable building materials. Finding building materials that met the ILF standards became one of the greatest challenges of the project, according to Tuft.
“You need materials that are free from harmful chemicals or are produced in ways that are not toxic for workers. The lumber needs to come from sources that are harvesting responsibly and practicing good, sustainable forestry. It is a challenge,” he said.
Kingston said the firm wants to bring what they have learned from the project home to Utah, and has been in discussions with a local program known as Fresh Start, that works with people being released from prison and wanting to build a new life.
“We think the next home we build will be going to Pleasant Grove or Salt Lake City, since those cities both have new zoning for accessory dwellings,” said Kingston. “We are excited to take what we’ve learned here and apply it to our next project that will start as soon as this one is shipped off.”





