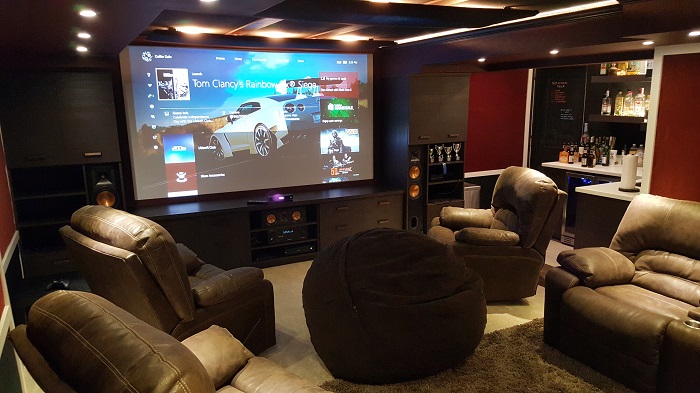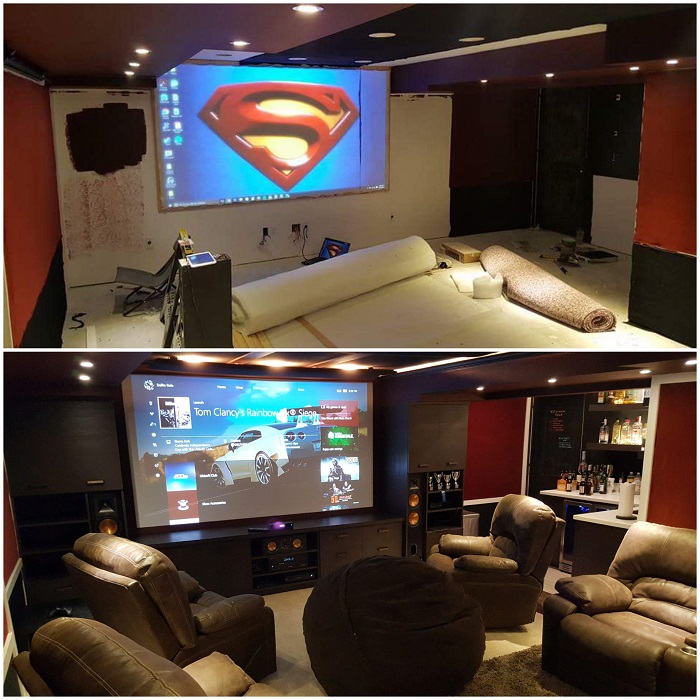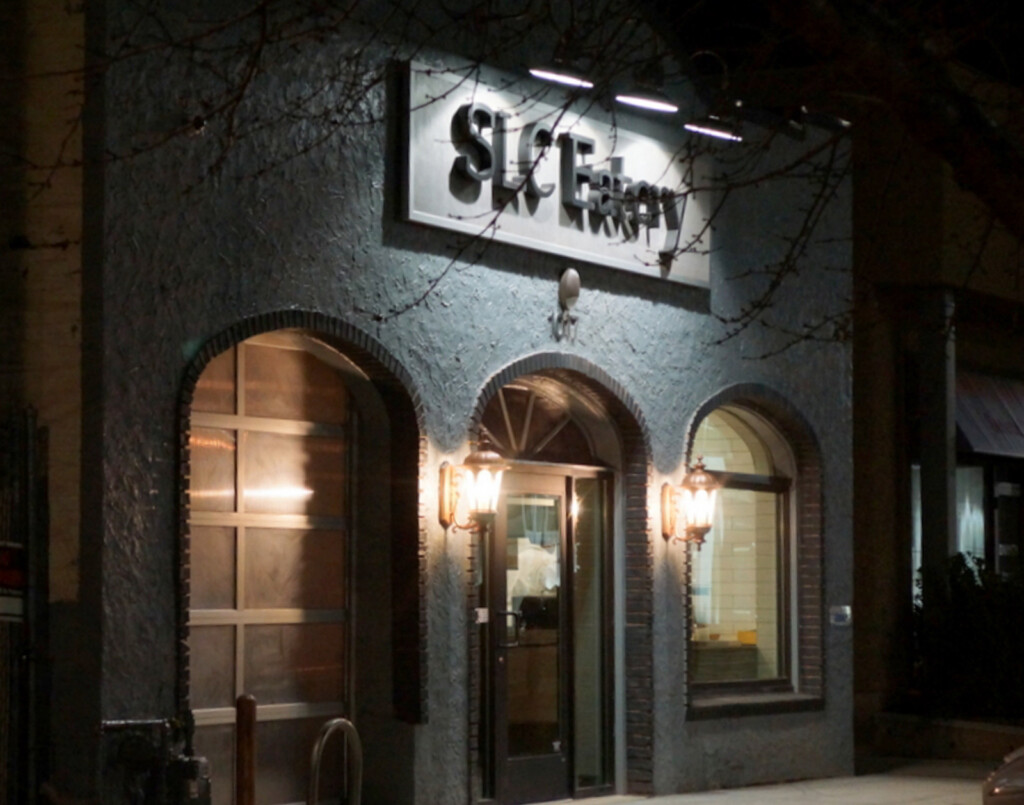
When construction first started, the room was nothing but cement, sheets of insulation and plastic, and some ductwork and pipes for the upstairs. I only had a vague concept of what I wanted in a home theater, but there were a few things I knew would be necessary.
Functionality

Usually, when people think of a home theater, they imagine built-in stadium seating with six or more chairs facing a big screen. That’s great a great option if you have the extra space in your home to dedicate a large room to the singular purpose of consuming media. However, if you’re like me, and your theater room will be taking up 15% of your usable living space (more or less), then dedicating that much room to a single function can be asking a lot. I like a good movie or fight night as much as the next bloke, but I also host LAN parties, DnD parties, and house parties. Heck, my girlfriend even hosted a few “Pure Romance” parties.
None of those would have worked very well or at all with mounted chairs all facing in the same direction. In order to accommodate this, I went with a more “modular” concept: two couches, three Lazy Boys (it was very important that they swivel), one LoveSac, four folding chairs, and two folding tables (big and small). With all of these options at my disposal, I’m able to set the room up for anything ranging from just me playing my Xbox One, or a few friends huddled around a board game, to 15+ people watching the Super Bowl or an MMA match.
Sound
Sound is inherently important to every home theater, but it was especially important in my case because I live in a townhouse with a shared wall where my screen is. A few tweaks were made in order to mitigate the problem of sound and vibration transference.
First, during the framing stage, I framed our shared wall and filled it with a special fire and soundproof insulation made of stone and wool called Roxul: Safe N’ Sound. After that, I built a second wall directly in front of the shared wall about an inch away. The dead space between the walls acts as a vibration buffer zone to help reduce any sound transference to my neighbor’s basement (especially the bass).
The new wall has both Roxul and sound channel that runs perpendicular to the standard framing. The sound channel keeps the drywall from sitting flush against the framing boards, thereby giving another layer of sound and vibration absorption. The same was done for the theater ceiling.
After the drywall went up on the other walls, I attached two layers of carpet padding and one layer of quilt padding directly on top of it, then stretched durable wall fabric over the layers and stapled it into a frame. In other words, the walls are mushy. Mushy walls are great for sound absorption which both limits the amount of sound leaking out of the room and helps neutralize any echo or reverb. The culmination creates a crisp clean sound.
The Bar

The room was originally shaped like an “L”, which was a bit awkward for a theater room. To remedy this, we walled off a portion of the smaller area, leaving a nice little nook for the bar. We came up with a design that included space for a mini-fridge and wine cooler combo, a sink, and backlit shelving that gives the bottles a pretty glow.
The whole project (which also included the rest of my basement) took about 10 months, $40,000, and more blood, sweat and tears than I care to admit, but it was all worth it.






