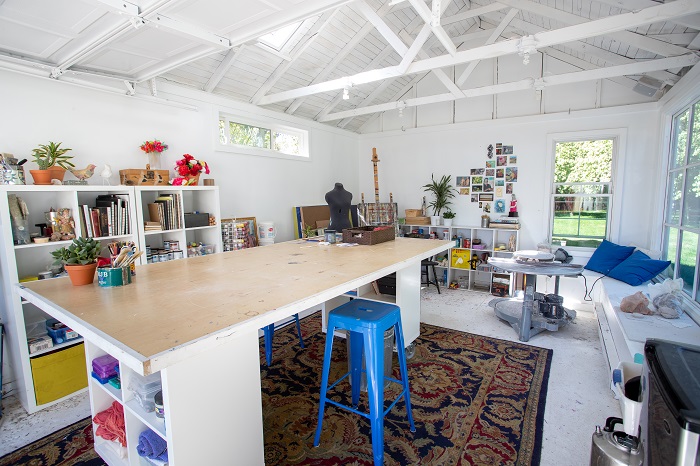
“It was a junk trap,” says Kate Jarvik Birch, of the detached one-car garage on her family’s Sugar House property that had gradually been packed to the rafters with everything but an automobile. But in 2015, Kate’s husband Bryan Birch completely gutted the space, resulting in the bright, airy and cozy studio that the entire family now uses on a daily basis for their many creative projects.
An acclaimed visual artist, playwright and author—Kate’s published novels include Perfected, Tarnished, Unraveled and Deliver Me—she laughingly describes herself as a “daydreamer and professional procrastinator.” She’s also a prodigious creator who was feeling a bit claustrophobic juggling her many works-in-progress in a basement studio and kitchen of a busy household shared with Bryan and their three children.
Bryan and Kate had always dreamed of creating a studio space separate from the house where Kate’s visual arts projects could co-exist alongside Bryan’s woodworking hobby, her son’s pottery wheel, and her two daughters’ art or school activities.
Looking to accommodate larger-scale works, the Birches kept the roll-up garage door and exposed the ceiling to the original rafters. Bryan insulated the ceiling and walls and re-roofed the structure to make the space usable in all but the most extreme weather. He also installed a skylight and series of large-scale windows along the east elevation to make the studio feel like a cohesive part of the backyard entertaining area. “You really feel like you’re outside,” says Bryan of the space, which is filled with natural light throughout the day.

As the literal centerpiece of the studio, Bryan built a 4’ x 8’ worktable mounted on casters so the table can be rolled out of the garage door as needed to juggle equipment and large projects. Says Kate, “It’s also a perfect dinner party table,” when moved into the adjacent back yard, as the Birches have done for many occasions.
Perhaps the biggest up-side of the design is that “No one has to worry about cleaning up in the middle of a project now,” says Kate of the dedicated space, “and you don’t lose the momentum on work” from having to stop and tidy up between tasks. But most of all, says Kate, the studio represents a creative extension of their family priorities. “It’s nice to have a shared spot for all of us to do whatever we’re feeling passionate about.” And, says Kate of her favorite projects, “Now I can work really big.”


