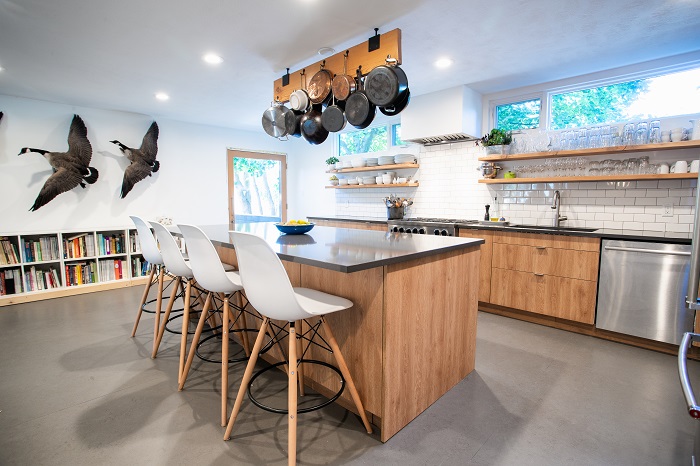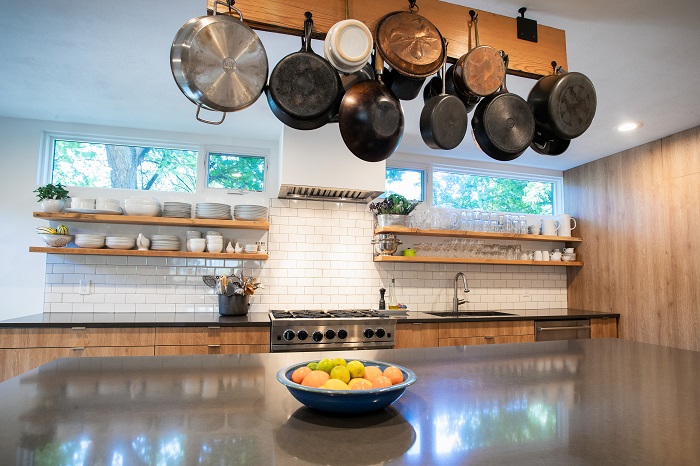
A kitchen is both the soul and nerve center of a house. It connects the family through cords of communication and cuisine. The Doyle family home in Holladay makes it a centerpiece as well.
The house’s open floor plan draws you toward the large space with its expansive center island, open shelves, and abundance of natural light. It is hard to imagine the house without this stunning feature, but when Darby Doyle and her family purchased the house, it was much smaller, with a cramped galley kitchen. The family had outgrown their previous home and when they first saw the 1959-era house in Holladay, they fell in love, but for food writer and hostess Darby, the galley kitchen was a deal breaker. “We loved the house, we loved the road, we loved the neighborhood, but I said I couldn’t deal with this kitchen. It was tight enough that you couldn’t have a full-size refrigerator.”

An addition proved to be the answer and she worked closely with architect Tristan Shepherd from Craft Architecture and Design and contractor Mark Haslam from Sausage Space.
The project was no small feat. But when the major remodel was complete, the family had an extra 380 square feet upstairs, a new open floor plan, and that all-important kitchen.
The new room is clearly meant for the whole family. Darby uses the large work space and natural light to take pictures, do food prep and pose friends as hand models for the cocktails she develops. Even the family dogs have a bed under the island. The large counter lets the Doyles butcher wild game, can food, prepare for dinner parties and still feel at home. As Darby explains, “For as big as the space is, it’s still cozy. I didn’t want it to feel industrial.”
When asked about her favorite feature, Darby was unhesitating: “My range. It’s a BlueStar range; they’ve been made in Pennsylvania since the 1880s and it’s incredibly powerful, but you can also really step it back. I love it.” Also included on the list of favorites were the wall-mounted oven and walk-in pantry with its prep space, fermenting pots (for sauerkraut and kimchi), and a second dishwasher.

The kitchen’s personal touches really make it shine. A long bookcase spanning one wall contains volumes Darby uses for research. Above the island hangs the family collection of cast iron pans, including one given to Darby by her grandmother, who received it when she got married in 1936.
That pan contains a lot of soul.

