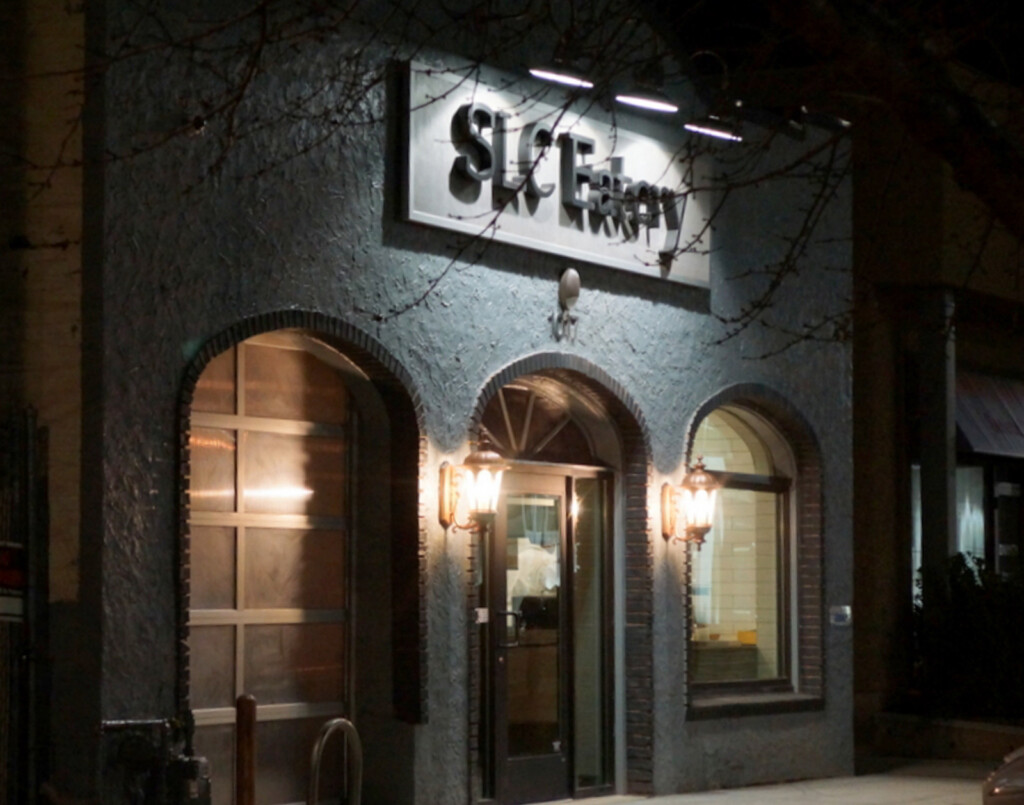
Kearns Mansion
Kearns Mansion is currently known as the Governor’s Mansion. The Kearns Mansion was the grandest home in Utah when it was built in 1902 by Thomas Kearns, co-owner of the Silver King Mining Company in Park City. He was one of the wealthiest and most powerful men in Utah. Kearns moved out West in 1883 to seek his fortune, leaving his family’s Nebraska farm behind. He started out with the lowest-paying job in the mine, worked his way up and eventually co-owned the Silver King Mine.
Furnishings for the Mansion came from Europe and many European craftsmen were employed. They spared no expense, with the final cost at completion tallied at $350,000. The Kearns Mansion was designed by Carl M. Neuhausen and is constructed of oolitic limestone quarried in Manti, Sanpete County.
Legend has it that five silver coins are hidden somewhere in the Kearns Mansion. Play the “Secret Silver Game” to find the hidden coins. Information can be found through The Utah Heritage Foundation’s website.
Kearns also built the Kearns Building in downtown Salt Lake City. He owned The Salt Lake Tribune newspaper and was elected a US Senator.
603 East South Temple, Salt Lake City
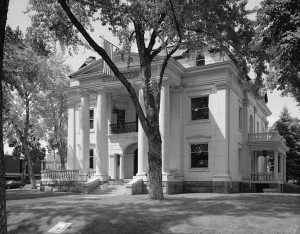
David Keith Mansion and Carriage House
The David Keith Mansion and Carriage House, designed by Frederick A. Hale, was built by David Keith between 1898 and 1900.
Keith, a Canadian citizen, had mined in Nova Scotia, California, and Nevada before moving to Utah in 1883. He came to Park City to help install the Cornish pump in the Ontario Mine and stayed on as a foreman. In 1892, he became business partners with his good friend Thomas Kearns and organized the Silver King Mining Company. Keith served as president and Kearns as vice president. Fifteen years later, the Silver King Mine had paid more than ten million dollars in dividends. Keith and Kearns together purchased the Salt Lake Tribune in 1901. Keith’s other businesses included Pioneer Roller Mills and Keith-O’Brien Company.
529 E. South Temple St., Salt Lake City
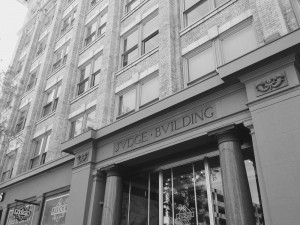
Judge Building
Mary Judge, the business savvy widow of John Judge, had the Judge Building built after his premature death in 1892 at the age of 48 from miner’s consumption. The commercial style building was originally known as the Railroad Exchange Building.
John left his family considerable wealth from his partnership with David Keith and Thomas Kearns in developing the Silver King Mine in Park City. Mary increased her family’s fortune through other mining investments, real estate, and the construction of the Judge Building downtown at the southeast corner of Main Street and 300 South. She also built a mansion at 737 East South Temple. In memory of her husband, she financed the Judge Memorial Hospital, also known as Judge Miner’s Hospital, which provided medical treatment for aged and infirmed miners. It closed in 1915. In 1920, it was remodeled and opened as the Catholic parochial school, Judge Memorial.
8 East Broadway, Salt Lake City
Clift Building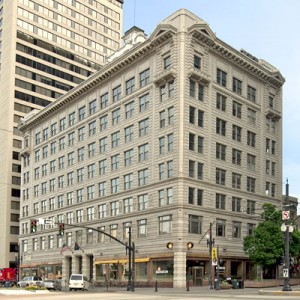
The Clift building was designed by Leslie Chesebro, the same architect of the old East High School, and is one of Salt Lake City’s largest terracotta facade structures. The design is mostly the Second Renaissance Revival Style. It was commissioned in 1919 by Virtue Butcher Clift after the death of her husband, Francis Clift. It was built on the site of the old Clift Hotel, which was a popular Salt Lake boarding house.
Francis Clift immigrated to the United States from England in 1832 and made his way west by an ox team along with the Walker Brothers. He found work as a pioneer mining man and later became a financier.
272 S. Main Street and 10 West Broadway, Salt Lake City
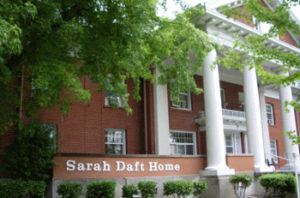 Sarah Daft House
Sarah Daft House
Sarah Ann Daft is another wealthy widow who proved to have brilliant business sense. She was one of the pioneers who arrived in Salt Lake City in 1856. Her wealth came from significant investments in mining as well as being a major stockholder in the Independent Telephone Company. Daft Block on Main Street and the Daft Building were some of her real estate holdings.
With money designated in Daft’s will, the Sarah Daft House was built in 1913 for the aged, infirm and blind of both sexes. She wanted to provide affordable quality care in a home-like setting. For residents, a one-time fee of $800 was charged for a lifetime of perpetual care. This fee included all meals, medical attention, clothing, laundry, housekeeping and burial. The retirement home is one of the oldest nonprofit, continuously operated assisted living facilities in the western United States.
The Colonial Revival style home was designed by architect William H. Lepper whose other work includes the chapel at Rowland Hall and St. John’s Cathedral in Logan.
737 S. 1300 E., Salt Lake City




