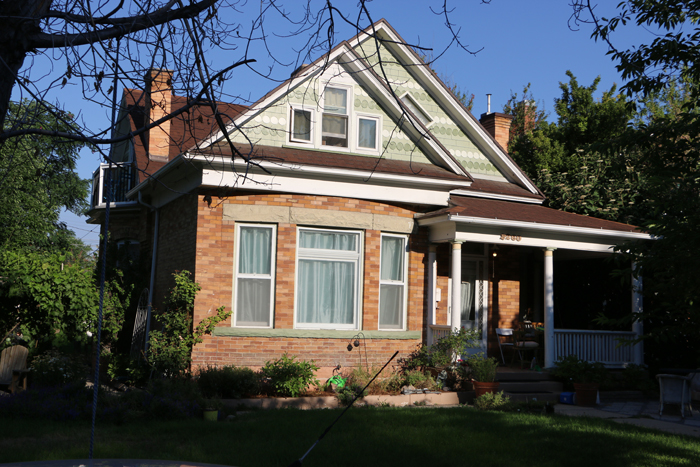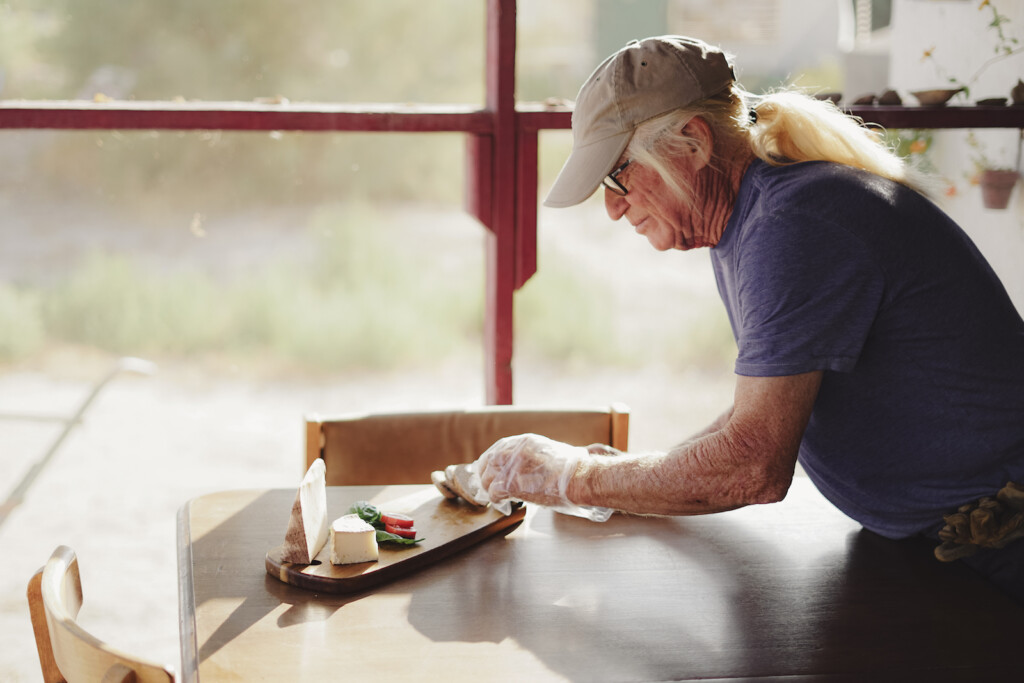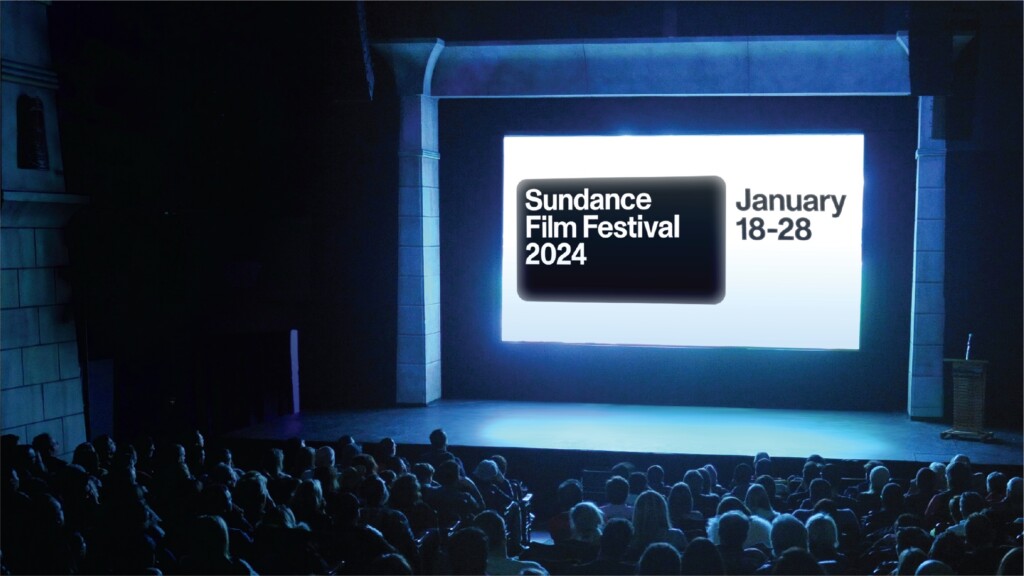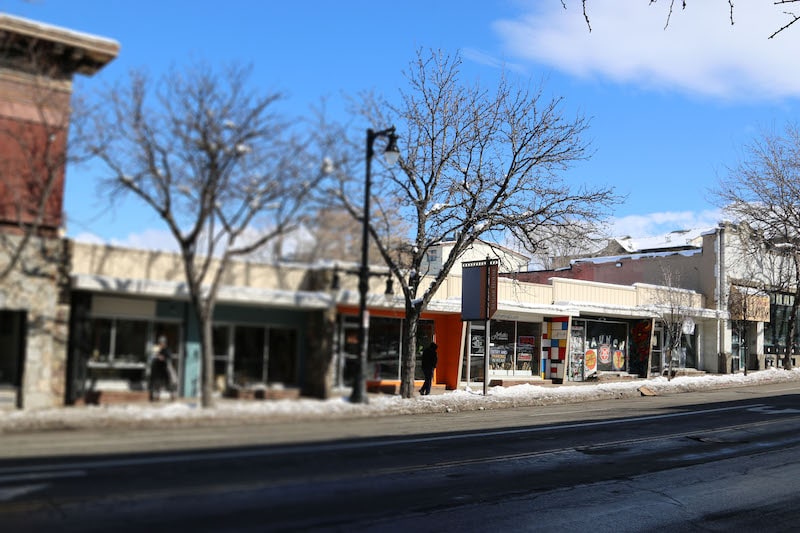Vernacular Architecture in Sugar House

Walking around Sugar House, most residents can point out and tell you a little bit about the recognizable landmarks in their neighborhoods, both new and old. Places like the Sprague Library, the Monument, Granite Furniture, the Redman Building, Allen Park, and various iconic schools such as Irving, Kearns-St. Ann, and Garfield; but what about the everyday houses, structures, and features that make up the community?
The Vernacular Architecture Forum, the leading organization in the U.S. dedicated to the study of ordinary buildings and landscapes, recently held its annual conference in Salt Lake City. Vernacular architecture is not designed by professional architects but rather comes about out of local building traditions and the user’s needs and demands. Most of the built environment is vernacular, but it doesn’t get the same attention from mainstream architectural historians and critics as architect-designed buildings.
“Vernacular buildings are the ones we see every day,” says Roger Roper, Utah’s deputy historic preservation officer. “They’re the collection of common buildings we live in, the buildings that people take for granted as being there.”
The Forum is like many other conferences held in Utah: scholarly paper presentations, award luncheons, and networking opportunities. However, when the Forum puts on an annual conference, it hosts a range of intensive tours that explore the everyday architecture and landscapes of the host city.
Sugar House was the focus of one of the most popular tours of the conference. The tour was developed by Susan Petheram, founder of the Sugar House Historical Society and University of Utah Architecture & Planning associate instructor.
She asserts that vernacular building development in Sugar House has always had a special relationship with transit systems, one that tells the story of how Sugar House has remained so resilient; it can also help explain how the vernacular architecture in Sugar House is changing.

Sugar House was developed as a 19th-century streetcar suburb. It was an early form of transit-oriented development but with almost no multi-family residential buildings. Brick bungalows represent the early vernacular in west and central areas of Sugar House, while period-revival cottages dominate neighborhoods in the east.

This community is now reinventing itself as a dense mixed-use center by once again capitalizing on the proximity to transit infrastructure investments like the S-Line and its adjacent greenbelt. While the one or one-and-a-half story brick bungalow was the dominant residential vernacular in Sugar House in its formative years, the contemporary vernacular is quite different. Multi-family and mixed-use structures are beginning to appear in the commercial core and along the S-Line, but are not yet the dominant forms. But that is rapidly changing.
Sugar House is a perfect example of how vernacular architecture evolves over time to reflect the social, cultural, technological, economic, and historic contexts in which it’s found. As transit, business, culture, and social norms change in the neighborhood, the vernacular architecture will follow the trends. §
For more information about the Vernacular Architecture Forum visit their website.





